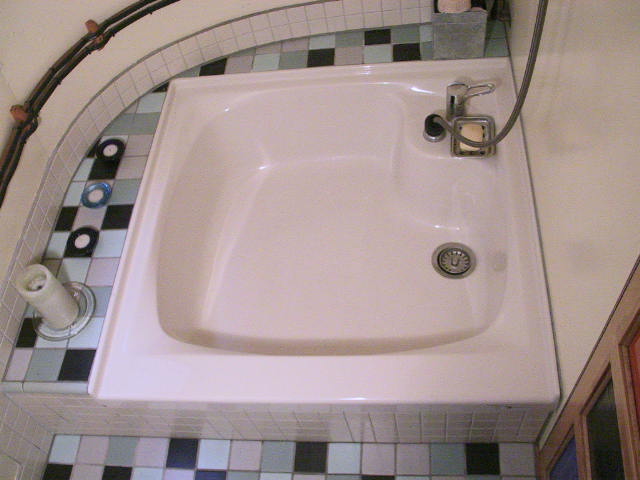We're just starting a reno on my 65 Overlander, rear bath, twin. Been thinking about pulling out the original bath fixtures and going with a wet room as well. This may be more comfortable for my husband's 6'1" frame! Plus I know we've got some floor rot issues back there and I'm not a fan of the toilet seat sitting on a bench! We are also changing the twins to a full (or whatever we can fit in there!) so we can change the door into the bath from the center to the side. This will give us more room on one side of the "wet" room.
During my search for bathroom ideas, I came across this picture (sorry so large, dont know how to make smaller)

This is a
1955 26' AS that was for sale a long while ago. I know that tiling is not a good option--I'm not interested in that (personally I like the idea of SS). It is the step-in tub surround that is cool. The listing described it as a...
"3' x 3' x 12" fiberglass tub/shower with Grohe hand held shower head". The rest of the bath was described as...
"2" x 2" multicolored vintage tile bath surround and floor over protective rubber membrane" and "bathroom cabinet with four drawers and one stainless shelf, open towel storage below, mahogany trim".
I would love to know more about this fiberglass tub/shower thing. I did an internet but to no avail. This would be a nice mid-way solutuion--less crowding in the bathroom and no concerns about drainage and floor pitch.
Has anyone know about this type of tub/shower? Could something like this be fabricated?
Kathleen

